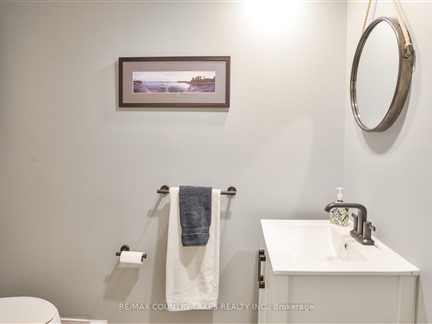
➧
➧




































Browsing Limit Reached
Please Register for Unlimited Access
3
BEDROOMS4
BATHROOMS1
KITCHENS8
ROOMSS12003687
MLSIDContact Us
Property Description
Welcome to Leeward Lagoon Villas, your waterside escape. Experience the perfect blend of location and eye catching water views. The breathtaking open view will provide you with gorgeous sunsets and privacy from your large upper sundeck. Features include, oak hardwood, pot lighting, 3 beds, 4 baths, 2 ensuite baths, jacuzzi tub,updated kitchen and bathrooms, beautiful tile flooring in the main level including laundry, family room with built in fishing rod unit, and walk out to your private boat slip. Covered carport and ample visitor parking. Newer Metal Roof. Boaters dream being part of the Trent Waterways System. 4 seasons of enjoyment are waiting for you!
Call
Listing History
| List Date | End Date | Days Listed | List Price | Sold Price | Status |
|---|---|---|---|---|---|
| 2011-07-08 | 2011-08-18 | 44 | $289,000 | $280,000 | Sold |
Call
Property Details
Street
Community
City
Property Type
Comm Element Condo, 3-Storey
Approximate Sq.Ft.
1800-1999
Taxes
$3,009 (2024)
Basement
Crawl Space
Exterior
Vinyl Siding
Heat Type
Forced Air
Heat Source
Electric
Air Conditioning
Central Air
Parking Spaces
1
Parking 1
Exclusive
Garage Type
Carport
Call
Room Summary
| Room | Level | Size | Features |
|---|---|---|---|
| Family | Ground | 12.01' x 10.60' | Ceramic Floor, Walk-Out, Large Window |
| 3rd Br | Ground | 10.60' x 10.60' | Laminate, Closet, Window |
| Bathroom | Ground | 3.97' x 3.97' | 3 Pc Bath |
| Laundry | Ground | 3.97' x 2.99' | Ceramic Floor |
| Living | 2nd | 15.19' x 29.99' | Combined W/Dining, Hardwood Floor, W/O To Deck |
| Dining | 2nd | 15.19' x 29.99' | Combined W/Living, Hardwood Floor |
| Kitchen | 2nd | 8.30' x 6.89' | |
| Prim Bdrm | 3rd | 15.19' x 11.81' | 4 Pc Ensuite, Broadloom, B/I Closet |
| 2nd Br | 3rd | 12.99' x 10.10' | 4 Pc Ensuite, Broadloom, Closet |
| Bathroom | 3rd | 6.99' x 6.00' | 4 Pc Ensuite |
| Bathroom | 3rd | 3.97' x 4.99' | 4 Pc Ensuite |
Call
Listing contracted with Re/Max Country Lakes Realty Inc.




































Call